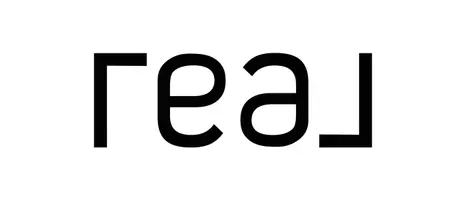For more information regarding the value of a property, please contact us for a free consultation.
Key Details
Sold Price $700,000
Property Type Single Family Home
Sub Type Single Family Residence
Listing Status Sold
Purchase Type For Sale
Square Footage 2,113 sqft
Price per Sqft $331
MLS Listing ID 73176185
Sold Date 03/01/24
Style Cape
Bedrooms 3
Full Baths 2
Half Baths 1
HOA Y/N false
Year Built 1939
Annual Tax Amount $8,771
Tax Year 2024
Lot Size 0.370 Acres
Acres 0.37
Property Sub-Type Single Family Residence
Property Description
Expanded New England Cape perfect for today's living! Large open family room with pictures windows and filled with sunlight. Access to spacious deck overlooking large flat fenced in 15,000 sq ft lot. Front to back living room with fireplace plus access to screened in porch. Dining room with chair rail and charming swinging door. Newer white kitchen cabinetry with granite counters. Half bath with pedestal sink. Large main bedroom with private bath and walk-in closet. 2 additional bedrooms with semi walk-in closets and full bath. Lower level large finished room perfect for playroom or exercise. Oversized storage area. New roof. Newer heating system and hot water heater. Most windows updated. Generator. 1 car garage. Easy access to shopping and restaurants. Move Right In! This home is a must see!
Location
State MA
County Middlesex
Zoning R-3
Direction near Belknap
Rooms
Family Room Flooring - Hardwood, Window(s) - Picture, Exterior Access, Recessed Lighting
Basement Full, Partially Finished, Interior Entry, Bulkhead, Concrete
Primary Bedroom Level Second
Dining Room Flooring - Hardwood, Chair Rail
Kitchen Countertops - Upgraded
Interior
Interior Features Bonus Room
Heating Baseboard, Hot Water, Oil
Cooling Ductless
Flooring Tile, Carpet, Laminate, Flooring - Wall to Wall Carpet
Fireplaces Number 1
Fireplaces Type Living Room
Appliance Water Heater, Range, Dishwasher, Disposal, Microwave, Refrigerator, Washer, Dryer
Laundry In Basement, Electric Dryer Hookup, Washer Hookup
Exterior
Exterior Feature Deck, Rain Gutters, Storage, Professional Landscaping, Decorative Lighting, Screens
Garage Spaces 1.0
Fence Fenced/Enclosed
Community Features Shopping, Park, Walk/Jog Trails, Stable(s), Bike Path, Highway Access, Private School, Public School, University
Utilities Available for Electric Range, for Electric Dryer, Washer Hookup
Roof Type Shingle
Total Parking Spaces 4
Garage Yes
Building
Lot Description Level
Foundation Concrete Perimeter
Sewer Public Sewer
Water Public
Architectural Style Cape
Schools
Elementary Schools Choice
Middle Schools Walsh
High Schools Fhs
Others
Senior Community false
Read Less Info
Want to know what your home might be worth? Contact us for a FREE valuation!

Our team is ready to help you sell your home for the highest possible price ASAP
Bought with Logan Crawford • The Tate Team



